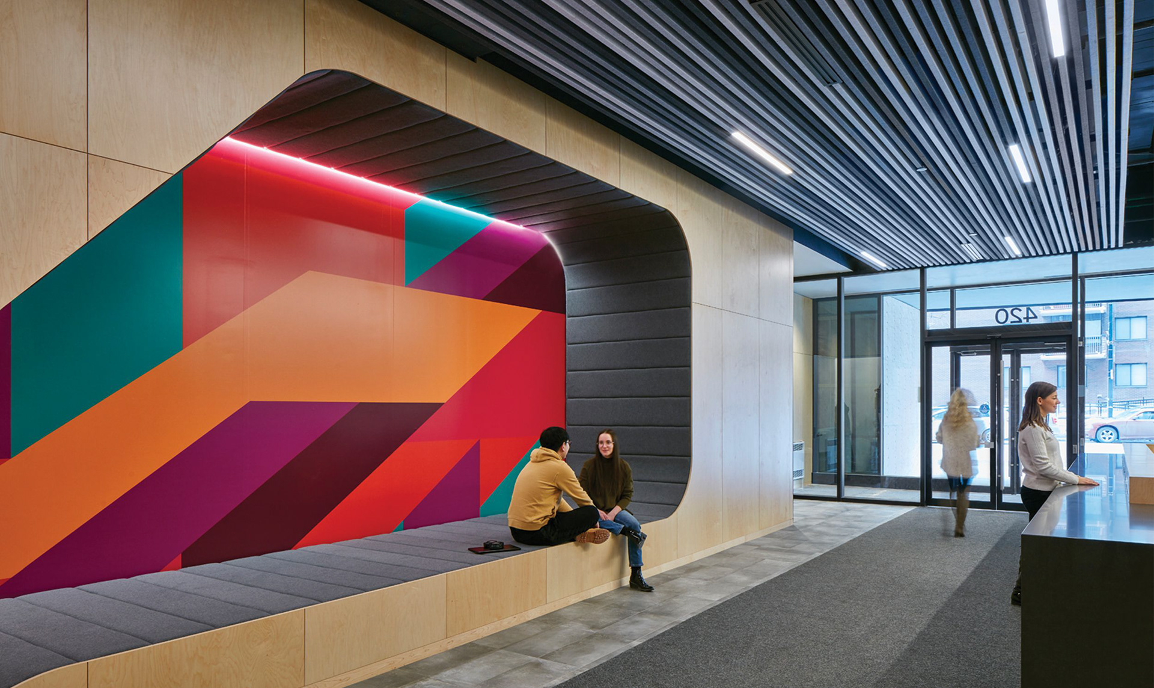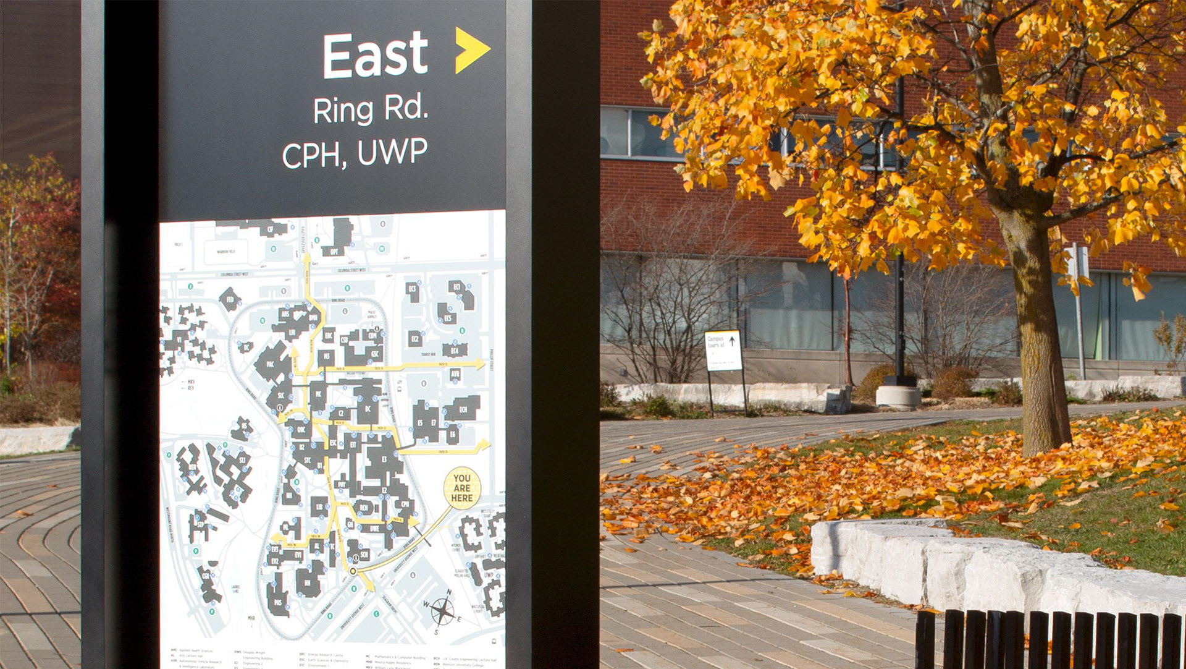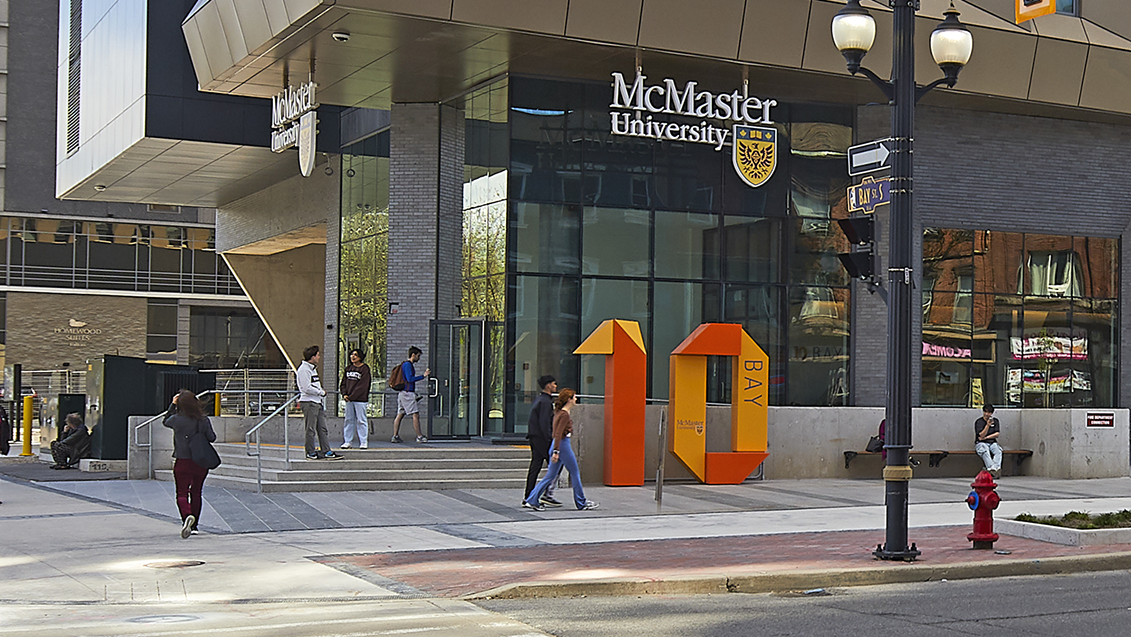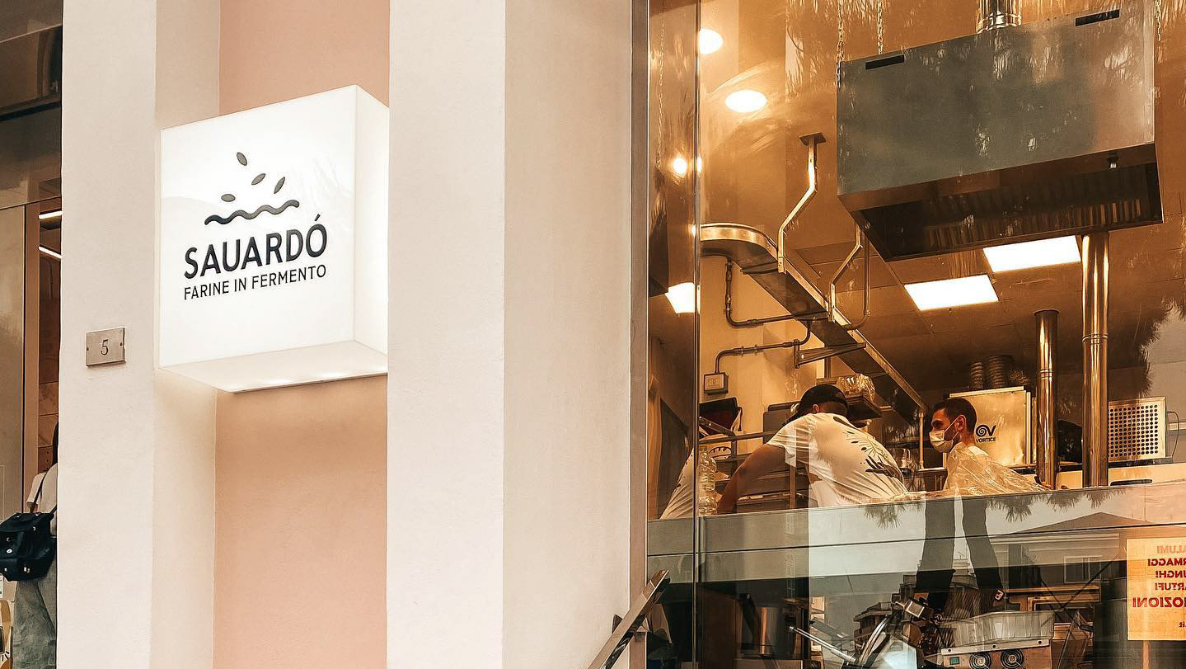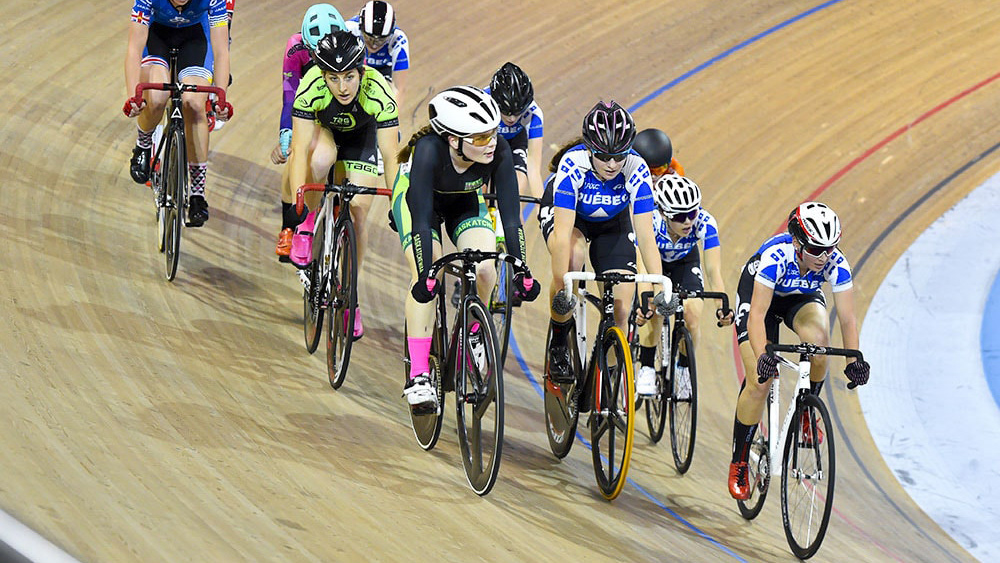Campus 1MTL
Client: Knightstone Capital
Campus1 MTL student residence in Montreal, is a striking example of how graphics, interior design, and architecture can combine to infuse a building with energy and life. This adaptive re-use project has transformed an outdated concrete hotel into a vibrant, amenity-filled residence that encourages social engagement at every opportunity. As a team at Entro, we designed the visual identity and I was the main designer in developing the environmental graphics program for Campus1 MTL. One of our goals was to recreate the spirit of the city’s nightlife. We did so in the form of abstract motifs, energetic colors, shapes, and patterns throughout the building. Large-scale graphic patterns demarcate key communal areas and differentiate between levels, while smaller, more conservative accents highlight transitional spaces such as hallways and around elevator cores. They work in tandem with Diamond Schmitt’s architectural vision and the interior design, which encourages student interaction. Beginning from the exterior canopy and continuing throughout, each application aims to draw you in, inviting a closer look, and compelling you to find out what lies around the corner or to engage with the space.
“Campus1 MTL is more
then just a place to sleep
while at school.”

